Before I get into this topic, I want to make clear one thing—this is a land use issue. The long term viability of a place of worship shouldn’t weigh anymore than maintaining the exclusivity of a private club. Which is to say, none. This is a rezoning that is bound by State statutes and Tampa’s Municipal Code. As it stands, Council sits as a quasi-judicial body and can only base their decisions on those parameters.
The property at 2713 Bayshore Blvd is currently zoned Planned Development – the use of religious worship and daycare. That’s all the property can be used for regardless of who owns it. If it sold tomorrow, the new owner would need to file a rezoning application if they wanted to do anything else with the property.
The Future Land Use designation for this property is R-35. From the staff report for the previous application.
This site has a future land use designation of R-35, which allows for development of up to 30 dwelling units per acre by right and up to 35 dwelling units per acre with a bonus provision agreement or a floor area ratio (FAR) up to 0.6. The minimum land area needed for the existing place of religious assembly is 30,023 SF (or .69 acres), which leaves 62,439 SF (or 1.43 acres) of land entitlement for the proposed residential development. The site can be considered for a maximum of 43 units and the applicant proposes a total of 42 units, eliminating the need for a bonus agreement.
Which I believe is an incorrect representation of the property. It’s not entitled by right to anything other than what it’s currently zoned for. The future land use designation allows for up to 35 units per gross acre. Density (units) and Intensity (FAR) are two different things(the site plan also notes max units, not units by right). 62,439 with an FAR of .6 equals 37,363 square feet buildable space. It’s also worth noting the existing use of child daycare is also incorporated within the new project. According to the Hillsborough County Planning Commission, R-35 is intended for “Medium density uses: Multifamily dwellings, small-lot single family units (duplexes, condominiums, townhomes).” The previously proposed development was a 26 story building with parking and 42 ~5000 sq ft units plus the day care facilities.
(Update 1/27/25 I spoke with Planning Commission staff and it was explained to me that future land use designations do not use FAR for residential, only mix-used categories (though the South Tampa and North Tampa overlay districts it can be used.) “Although the Comprehensive Plan does not set restrictions on unit size, development should be compatible with the surrounding neighborhood in terms of massing and scale as outlined in the Comprehensive Plan.” So it’s subjective.)
That request was denied February 8, 2024. According to City Code Sec. 27-150 the applicant must wait 12 months before re-applying unless they can convince staff they have sufficiently eliminated the grounds for denial.
Final decision by city council and withdrawal of application.
Effect of denial of application. Denial of rezoning applications by the city council, filed under this section, shall preclude consideration of other rezoning applications for the same zoning classification sought by the denied application involving the same lands or any portion thereof for a period of twelve (12) months from the date of denial of the previous application. However, upon written application to the land development coordination office, the zoning administrator shall consider a request to waive the twelve-month period if in the determination of the zoning administrator the applicant demonstrates:
(1) A specific or comprehensive amendment to the adopted land use plan became a law subsequent to the certification of the denied application for rezoning; and, the amendment has the effect of altering the land use plan so as to allow for favorable reconsideration of the application; or
(2) The new site plan rezoning request has adequately addressed the grounds for denial identified during the public hearing.
This was the motion to deny the application. (Click “Minutes” to see the recorded minutes for the meeting.)
That Council moves to deny said petition due to the failure of the applicant to meet its burden of proof to provide competent and substantial evidence that the development, as conditioned and shown on the site plan, is consistent with the Comprehensive Plan and City Code. Failure to comply with Land Development Code, Section 27-136-1; Promote the efficient and sustainable use of land and infrastructure, with careful consideration of potential adverse impacts to onsite natural elements, surrounding impacted neighborhood(s), and cultural resources. Section 27-136-5; Encouraging flexible land development which reduces transportation needs, conserves energy, and will maximize the preservation of natural resources. Section 27-136-6; Promote and encourage development where appropriate in location, character, and compatibility with the surrounding impacted neighborhood(s), built environment, and existing geography. Further; Land Use Policy 1.2.6 encourages small-medium development particularly of unique design to enhance Tampa’s urban character. Land Use Policy 1.2.20; Design new structures to create transitions in form between adjacent or nearby buildings, or open space. Land Use Policy 8.14.1; A development should not exceed the densities and intensities as defined by the Land Use Planned Categories. Also, in the Comprehensive plan and the Vision Map, indicates where citizens and planners believe additional growth and higher density should occur, and where neighborhoods should remain unchanged and stable. There are six levels of intensity to indicate where development should be focused. South Tampa and New Tampa are a level 1, meaning no significant changes in the established area. Further; the Comprehensive Plan talks about South Tampa characteristics like environmental qualities that would be compromised by increased urbanization. Specifically, the downside of urbanization because of the environmental nature of South Tampa; limited access to transportation, facilities, limited opportunities to create more community facilities. Policy 1.1.8; emphasizes diverse housing; South Tampa districts should maintain the character of the established neighborhoods. Land Use Policy 1.2.28; Limit the use of planned development district zoning petitions to allow development consistent with future land use designation, but otherwise not permitted in current, land use. Objective 2.1; Regulate the levels of building intensity. Land Use Policy 2.1.1; Compatible with surrounding character. Land Use Policy 9.2.2; Impacts of development projects on the existing physical and social framework and character of the affected area should be recognized. Land Use Policy 9.3; Development should be compatible. Land Use Policy 9.3.8; New residential development projects shall be minimally disruptive to adjacent areas. Bayshore Boulevard Land Use Policy Objective 20.4; Continue to recognize Bayshore as regionally attractor, major community asset. Continue to preserve and enhance the balance of the natural and physical environments along Bayshore Boulevard in a manner which will continue to provide the City’s residents, regional neighbors and national and internal visitors with a unique and environmental experience in the core of the urban area. CM Objective 1.1; Direct future population concentrations away from the coastal high hazard area. Further, no net increase in overall residential density within the CHHA. CM Objective 1.7; Lack of transportation and evacuation planning. CM Objective 1.7.2; The need to ensure priority is placed on maintaining the capacity of highways that are designated as regional evacuation routes. These routes are over capacity, and we would herby be adding a lot more density.
The title of said ordinance was read in full. Motion carried by voice roll call vote of 5-2 with Henderson and Viera voting no.
It will be interesting to see what changes are being made that convinced staff they “adequately addressed the grounds for denial” and waiving the 12-month waiting period.
Update 1-23-25
(I wanted to clarify how this is back before Council contrary to the code.)
From the summary sheet for the agenda item.
On or about March 13, 2024, PRH 2713 Bayshore Acquisition, LLC and Congregation
Rodeph Sholom, Inc. filed a Request for Relief under §70.51, Florida Statutes (a/k/a Bert J.
Harris, Jr., Private Property Rights Protection Act) and a Petition for Writ of Certiorari and on
or about June 20, 2024, Congregation Rodeph Sholom, Inc., provided the City with an
advance copy of a claim filed pursuant to the Bert J. Harris Private Property Rights Protection
Act in §70.001, Florida Statutes, wherein it is alleged that the City’s denial of REZ 24-06
resulted in a diminution in fair market value in the amount of $7,285,000.00 (“Bert Harris
Claim”).
At that point City Administration/Legal agreed to bring a modified site plan back before Council.
The New Proposal
The Key Differences
- 26 stories to 16 stories
- reduced massing
- 4 less units
- increased green space and trees
Architectural Renderings
Note, Bayshore curves at this point to more of a northeast to southwest direction so the east elevation would be the one seen from Bayshore.
Previous application

Current application

Detailed Changes in Site Plan
| Description | Previous Site Plan | Current Site Plan |
|---|---|---|
| Proposed Pervious Area | 34,176 SF | 35,995 SF |
| Preposed Impervious Area | 58,296 | 56,468 SF |
| Proposed Units | 42 | 38 |
| GFA Apartments & Amenities | 275,028 | 196,338 SF |
| North setback | 20 feet | 20 feet |
| south setback | 20 feet | 18 feet |
| east setback | 10 feet | 10 feet |
| west setback | 25 feet | 20 feet |
| Proposed height | 317 feet (top floor) | 195 feet (top floor) |
| Proposed parking (no waiver) | 189 total | 170 total |
| Greenspace provided | 34,791 SF | 35,995 SF |
| Proposed Trees* | 73 | 91 |
- note, code also requires trees for vehicular use areas. This project is required to have 11 and on both site plans 11 are proposed. If you see the total number proposed of 102, that is the difference. There’s also a 1,412 SF green space requirement that both site plans proposed the minimum of.

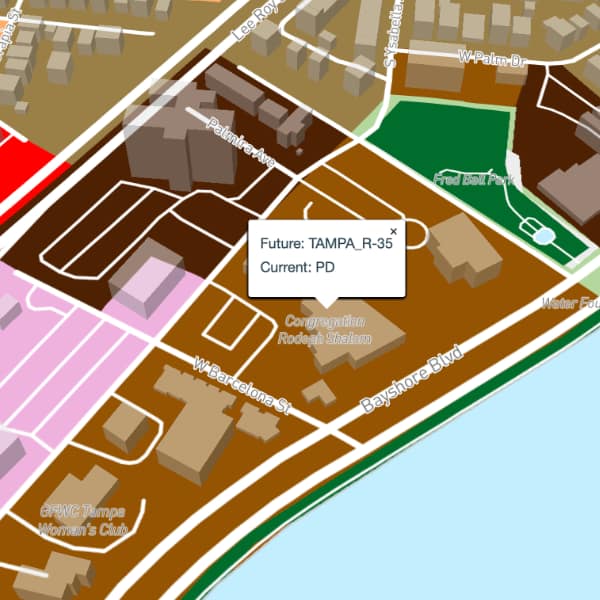
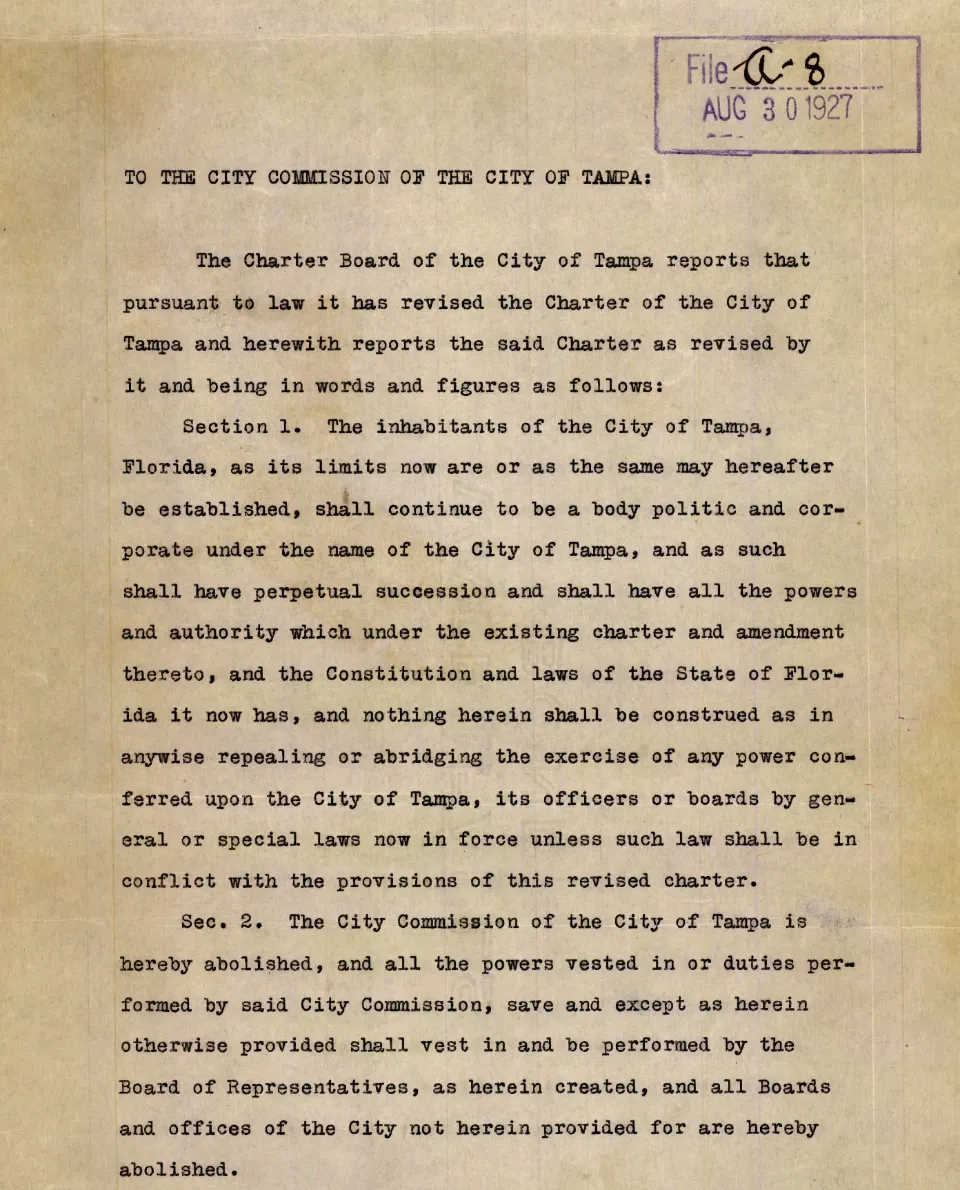

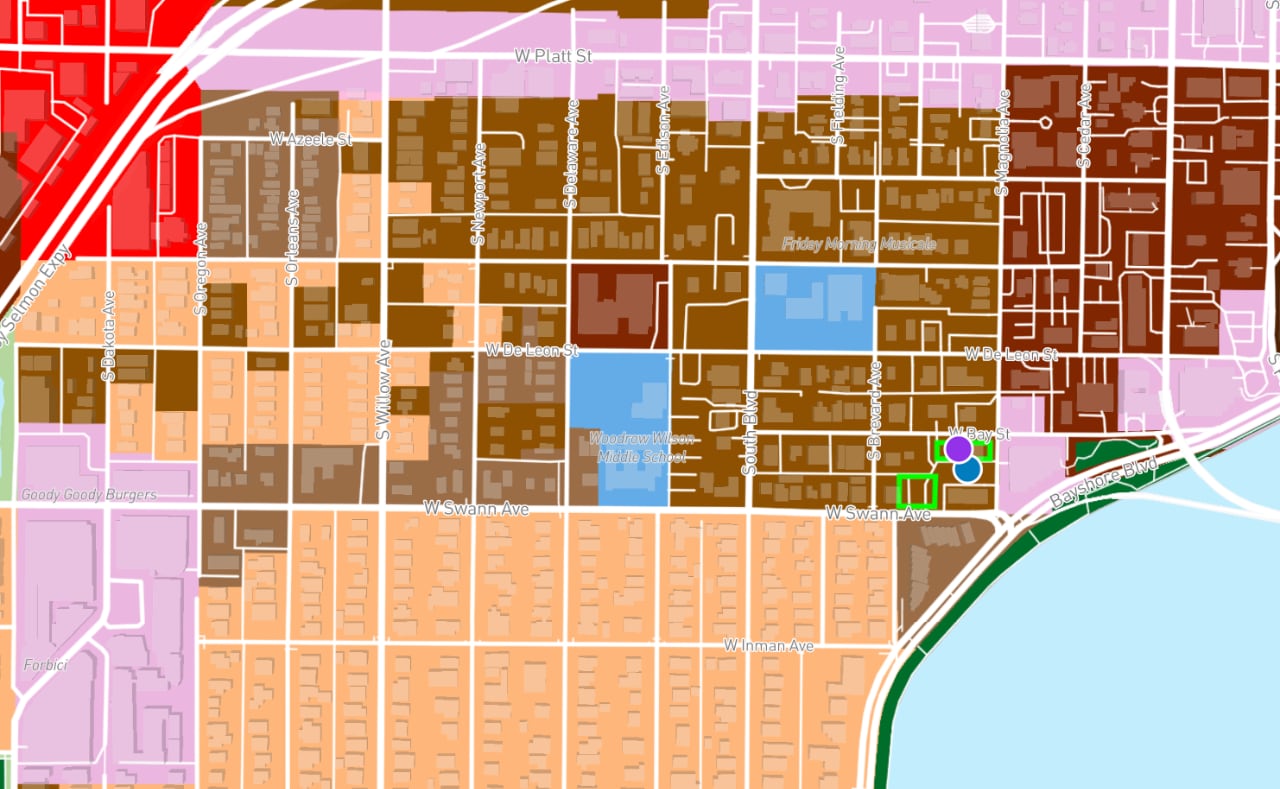
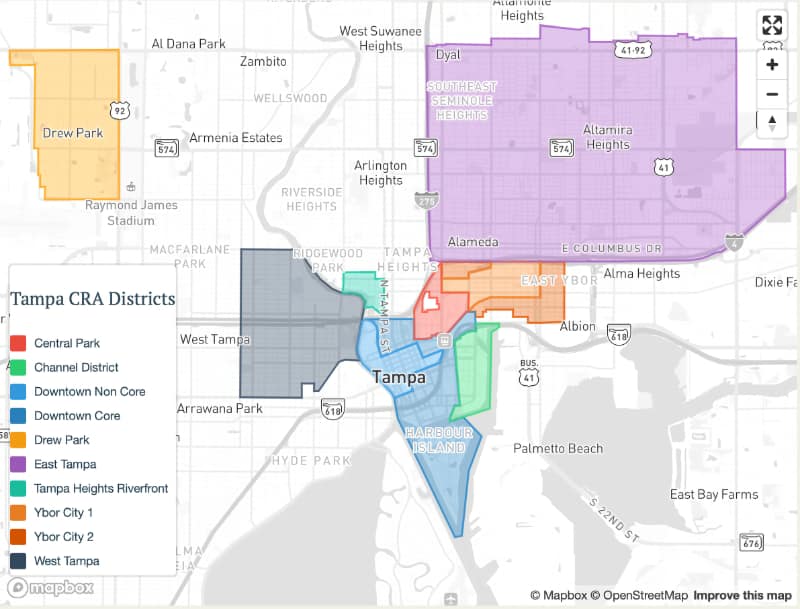

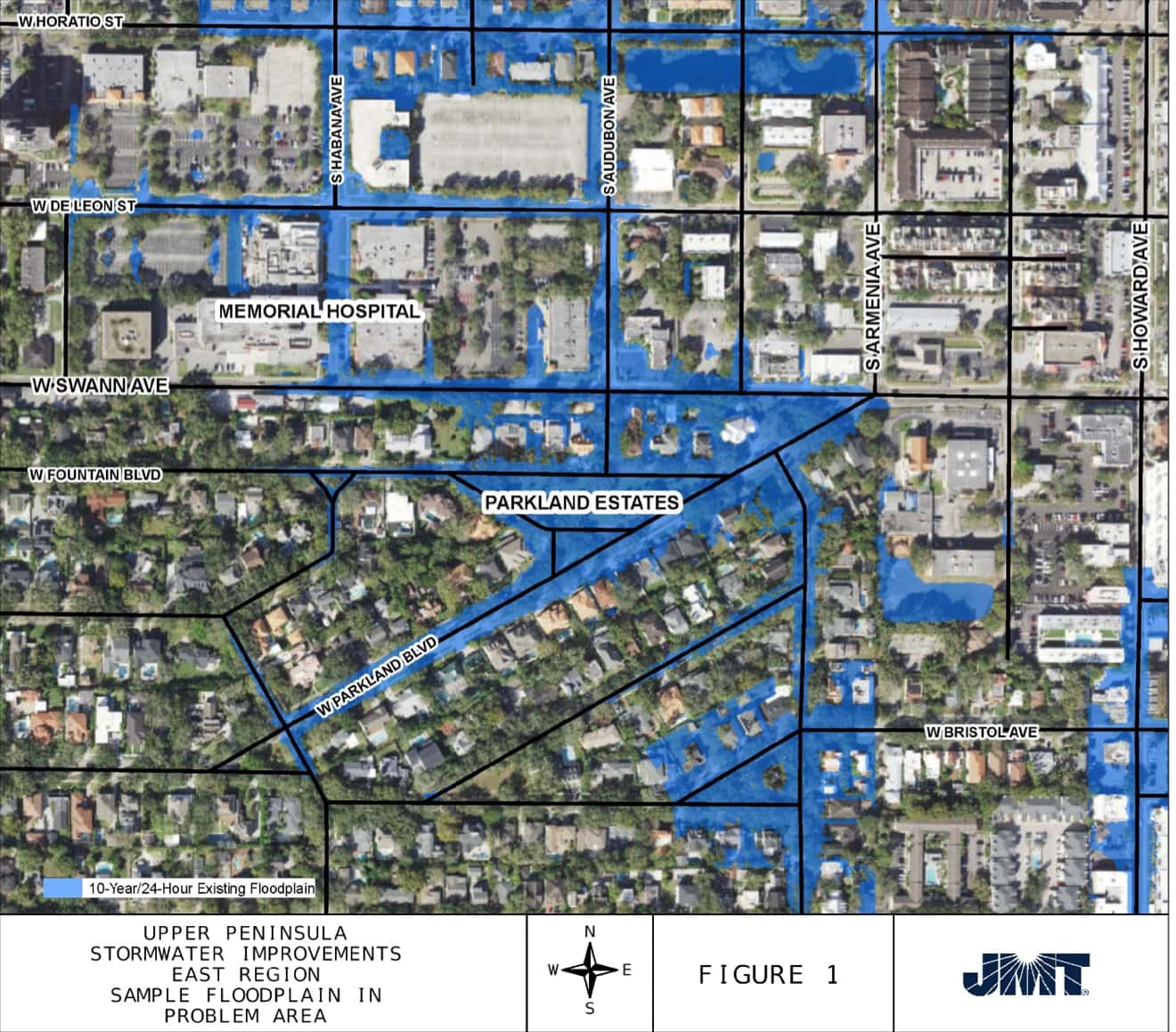

3 responses to “2713 Bayshore Blvd”
[…] I’ve tried to layout the facts as I understand them. You can read that in the previous post. […]
[…] I gave it its own post to try and layout the history and what’s changed since last application. 2713 Bayshore Blvd. I tried to keep that to the facts only asserting how the decision should be decided. But while […]
Very insightful and informative.
L